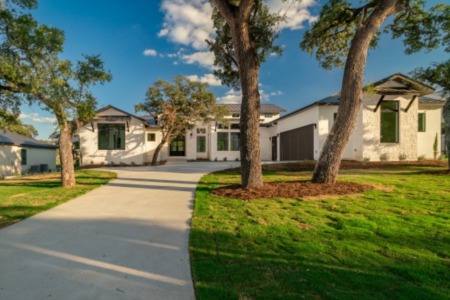Beds3
Baths2
Sq.Ft.1,239
Year1971

My Texas Home Resource
(469) 771-0723
Status:
Sold
Property Type:Single Family
MLS #:20649761
Sq. Feet:1,239
Date Sold:7/24/2024
Lot Size:0.17 Acres
County:Denton
Welcome to this charming 3bed, 2bath home that effortlessly combines cozy living with modern comforts. This inviting residence offers a perfect blend of charm and functionality, making it an ideal choice for families or first-time homebuyers. The Living Area exudes warmth with its cozy ambiance, perfect for relaxing or entertaining. The updated Kitchen boasts SS appliances, sleek countertops, and plenty of cabinet space for all your culinary needs. Three well-proportioned bedrooms provide ample space for rest and privacy. Two tastefully updated bathrooms offer convenience and style, featuring modern fixtures and finishes. Enjoy outdoor living in the quaint backyard, perfect for gardening, BBQs, or simply unwinding after a long day. Located in a friendly and welcoming neighborhood, this home is close to schools, parks, shopping, and dining options. Don't miss the chance to make it yours!
Detailed Maps
Community Information
Address:834 Madison Drive, Lewisville, TX 75067
County:Denton
City:Lewisville
Subdivision:Serendipity Village 3
Zip Code:75067
School Information
School:Lewisville ISD
High School:Lewisville
Middle School:Delay
Elementary School:Creekside
Architecture
Bedrooms:
3
Bathrooms:
2
Year Built:1971
Stories:1
Style:Traditional
Construction Materials: Brick
Roof: Composition
Foundation Details: Slab
Parking Features: Garage, Garage Door Opener, Garage Faces Front, Garage Single Door
Parking Spaces Garage: 1
Features / Amenities
Interior Features: Decorative Lighting, Eat-in Kitchen, Granite Counters, High Speed Internet Available, Kitchen Island, Open Floorplan, Pantry
Appliances: Dishwasher, Disposal, Electric Cooktop, Electric Oven
Flooring: Wood
Fireplace Features: Wood Burning
Laundry Location: Electric Dryer Hookup, In Garage, Full Size W/D Area, Washer Hookup
Exterior Features: Covered Patio/Porch, Rain Gutters
Security Features: Smoke Detector(s)
Patio and Porch: Covered
Heating: Central, Electric, Fireplace(s)
Cooling: Ceiling Fan(s), Central Air, Electric
Total Rooms:5
Rooms
| Level | Size | |
| Bedroom-Primary | 1 Level | 14.00x14.00 |
| Bedroom | 1 Level | 10.00x12.00 |
| Bedroom | 1 Level | 11.00x8.00 |
| Living Room | 1 Level | 15.00x20.00 |
| Kitchen | 1 Level | 13.00x13.00 |
Property Features
Lot Size:
0.17 Acres
Lot Dimensions:Less Than .5 Acre (not Zero)
Lot Features: Interior Lot, Landscaped, Subdivision
Waterfront: No
Community Features: Curbs, Sidewalks
Soil Type: Unknown
Utilities: City Sewer, City Water, Concrete, Curbs, Sidewalk
Utilities: City Sewer, City Water, Concrete, Curbs, Sidewalk
Fencing: Wood
Directions:Use GPS
Tax and Financial Info
Listing Terms: Cash, Conventional, FHA, VA Loan
Unexempt Taxes: $4,842
Listing Agent/Office
 Listing provided courtesy of Davis Scott, Nail and Key (214-912-1291).
Listing provided courtesy of Davis Scott, Nail and Key (214-912-1291).Schools
Similar Listings
Similar Recently Sold
 Information is deemed reliable, but is not guaranteed accurate by the MLS or NTREIS. The information being provided is for the consumer's personal, non-commercial use, and may not be reproduced, redistributed or used for any purpose other than to identify prospective properties consumers may be interested in purchasing. Real estate listings held by brokerage firms other than My Texas Home Resource are marked with the NTREIS IDX logo and information about them includes the name of the listing brokerage.
Information is deemed reliable, but is not guaranteed accurate by the MLS or NTREIS. The information being provided is for the consumer's personal, non-commercial use, and may not be reproduced, redistributed or used for any purpose other than to identify prospective properties consumers may be interested in purchasing. Real estate listings held by brokerage firms other than My Texas Home Resource are marked with the NTREIS IDX logo and information about them includes the name of the listing brokerage.NTREIS data last updated September 12, 2024.



